
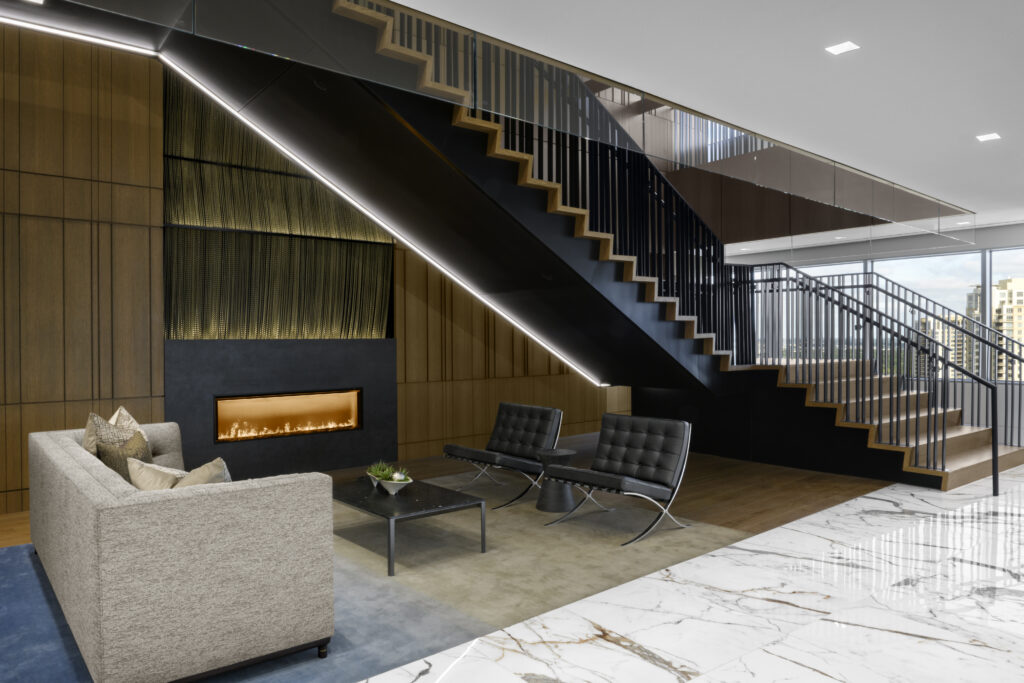
Gray Reed rang in the new year with a revamped Houston office space, complete with more inviting gathering spaces, a wine lounge, a new art collection and improved technological capabilities such as a video studio and a virtual courtroom.
Coming off a record year in 2021 in which it generated $112.5 million in revenues, the 150-lawyer firm partnered with the architectural and design pros at Abel Design Group for a yearlong project to create a “next generation space” at Four Oaks Place in the Galleria, where the firm has been headquartered since 1998. The modernized office totals 61,600 square feet and allows for the “hotel concept,” allowing lawyers and staff to experience a change of scenery and work where they feel inspired.
“We’re not your typical law office, and we believe our redesign successfully reflects that innovative mindset with a modern, welcoming, open, high-tech space that perfectly balances function and comfort,” Kyle Sanders, who became managing partner of Gray Reed this month, said. “Simply put, it’s a place people want to be.”
The Texas Lawbook visited with Sanders, Gray Reed Chief Operating Officer Mark Gargiulo and Jeffrey Abel and Kathy Chauvin from the Abel Design Group about the inspiration behind the redesign, unique amenities and client reviews.
The Lawbook: Who from the firm served on the design committee?
Mark Gargiulo: We used our team of seasoned facilities veterans and then chose a team of lawyers who would live in the space for many years to come. Of course, we didn’t realize that several of our lawyers missed their life calling to be lawyers/designers/art experts. We were quite lucky and this also benefited the design.
The Lawbook: Was there a particular theme(s) that informed the vision?
Kyle Sanders: One of our brand promises is “Feel at home here” so that was the theme we kept in mind throughout the entire process. We didn’t want our space to feel like a law office because we aren’t an old school law firm. Our attorneys think of some very creative, out of the box ideas for our clients that don’t always fit the mold of a “typical attorney.” So it’s not your typical law office. It’s a modern, welcoming, open, high-tech space that perfectly balances function and comfort. We feel like our office now reflects the work product our attorneys produce and delivers on the “feel at home” promise for our clients, attorneys and staff. It’s a place people want to be.
Jeffrey Abel: We were inspired by Gray Reed’s tagline “Feel at home here.” The outcome is we created a vertical interpretation of a home centered around the staircase. The reception and pre-function areas serve as the entry hall and living room. There’s even a fireplace. From the living room the stairs lead up to the breakroom, the home’s kitchen, and dining room. Lastly at the top of the stairs are the wine and espresso bar functions like a den or family room. As you ascend, the staircase and stair opening get narrower and the adjoining spaces become more intimate.
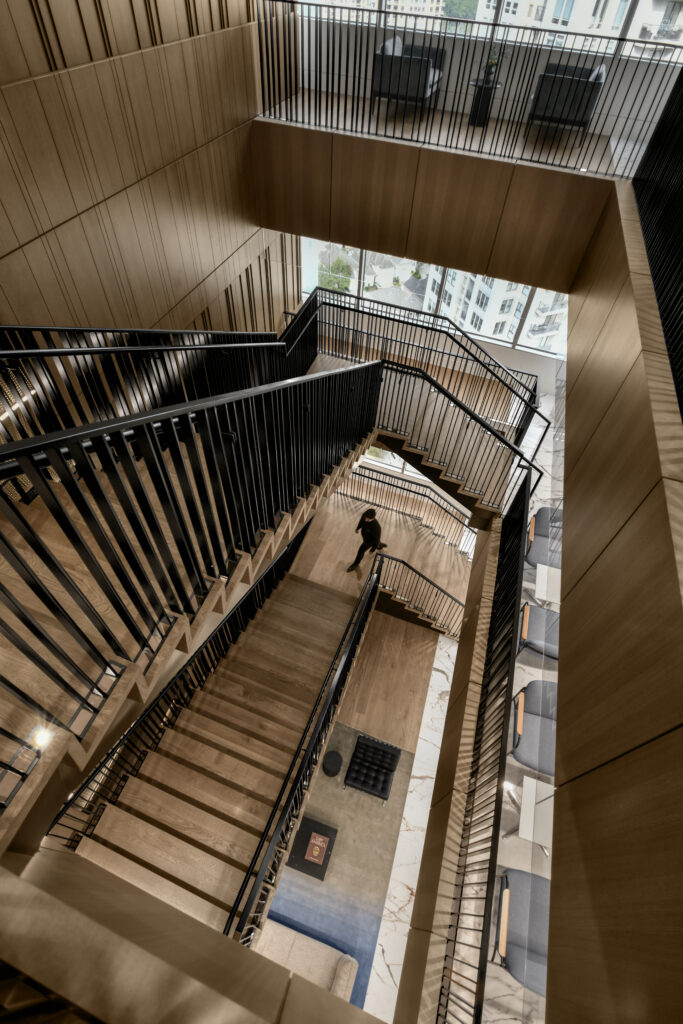
The Lawbook: What was unique about the Gray Reed project?
Kathy Chauvin: What was special about the Gray Reed project was how focused, dedicated, and open to the design process they were. Whether a one-time meeting for programming with a department leader or in weekly meetings with the facilities group and attorneys – each person gave us their undivided attention and thoughtful feedback. Within this framework of transparency and open dialogue we were able to listen, interpret, and even push them out of their comfort zone some with our ideas. For designers, having a collaborative client is the goal, it’s the secret sauce to a successful design.
The Lawbook: How do you see the new space influencing the firm’s culture?
Abel: A term we’ve coined at Abel Design Group is “forced collision,” which comes from providing areas within the space that promote chance encounters between employees. Typically, gathering and social spaces. These accidental run-ins can be the spark for new ideas; inspire collaboration; develop deeper relationships and create new ones. By having several of these types of spaces, adjacent to the stairs, we’ve increased the opportunity for such encounters. This type of connection to co-workers is what brings people back to the office and creates an even stronger office culture.
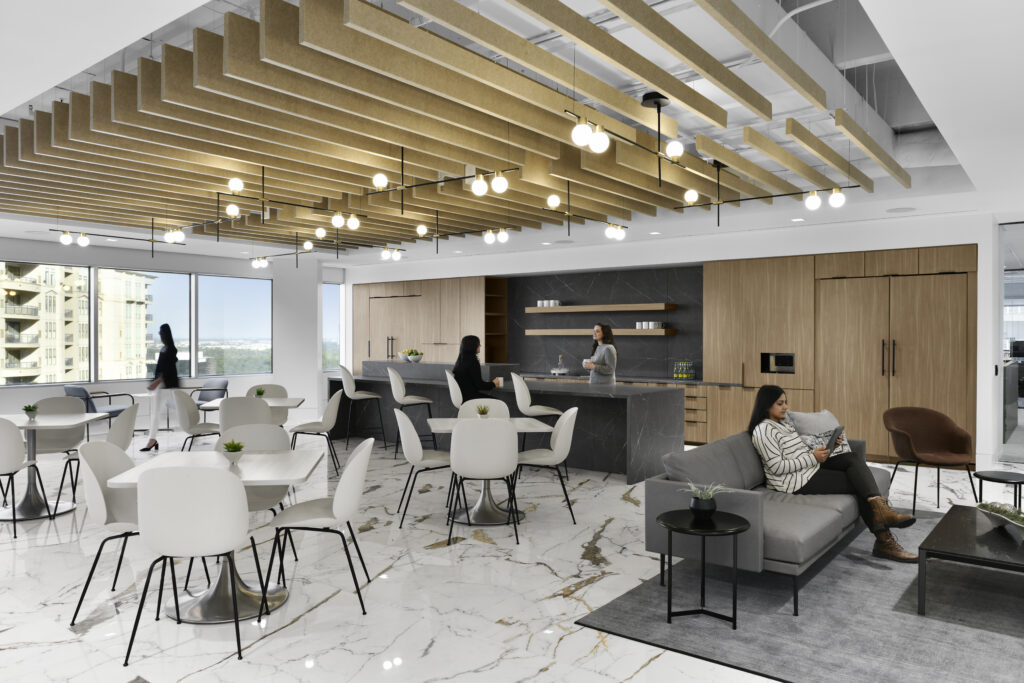
Photo credit: Abel Design Group
The Lawbook: Was there an example of the Abel team steering you from a decent idea to a better idea?
Sanders: The Abel team steered us every step of the way and led us to ideas we had not contemplated. For example, our office has a wine lounge and a bigger café than we were originally planning. These areas, in particular, are being utilized more than we thought they would, which is very encouraging. Our attorneys and staff look forward to coming to the office every day because our office space now makes it easier than ever to have fun and strengthen friendships. When our attorneys and staff enjoy what they do, where they work and who they work with, that benefits our clients, the mental health of our attorneys and staff, and the overall, long term success of the firm.
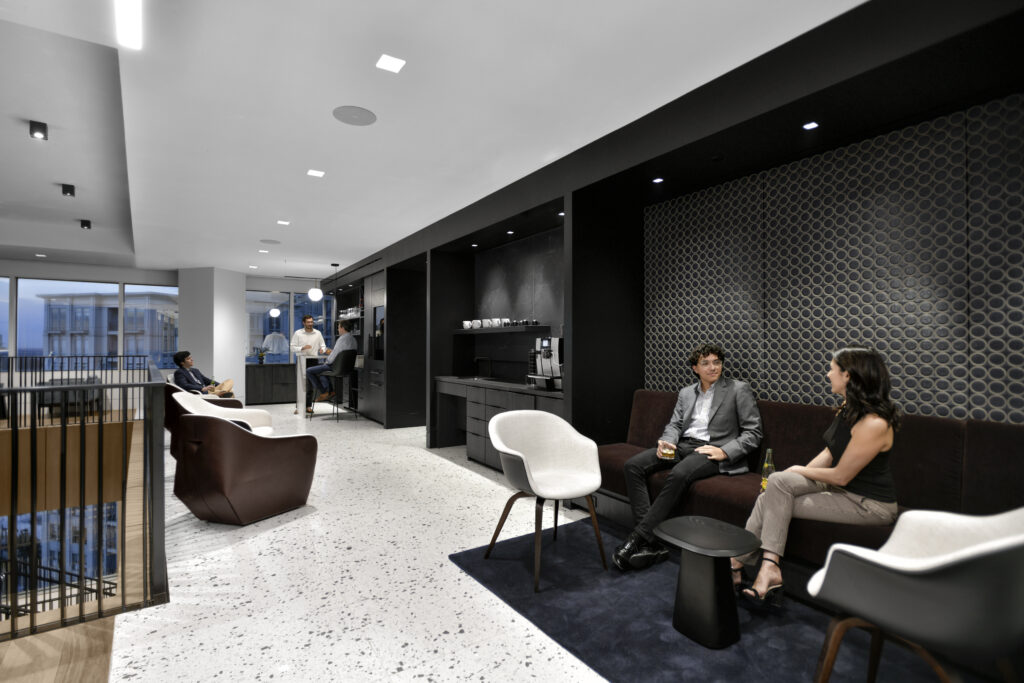
Photo credit: Abel Design Group
The Lawbook: Please share an example(s) of how the new office has improved the client experience.
Gargiulo: We tried to think about all of our clients in the design process and we believe there’s something for everyone in our office. From a client meeting perspective, our new space is much more conducive for collaboration and clients have expressed how impressed and appreciative they are. For example, our conference space technology allows us to now easily open documents on a big screen for everyone to see and together, our attorneys and the client can work on a project together and edit in “real time.” We’re also very pleased about the client response to features not particularly work-related. For instance, we’ve had very sophisticated, high-net-worth clients inquire about our art collection and ask for a copy of the art guide we’ve prepared. In general, the feedback from the clients has been that the space is fresh and inviting – not too fancy or too simple.
The Lawbook: Please describe the “virtual courtrooms.”
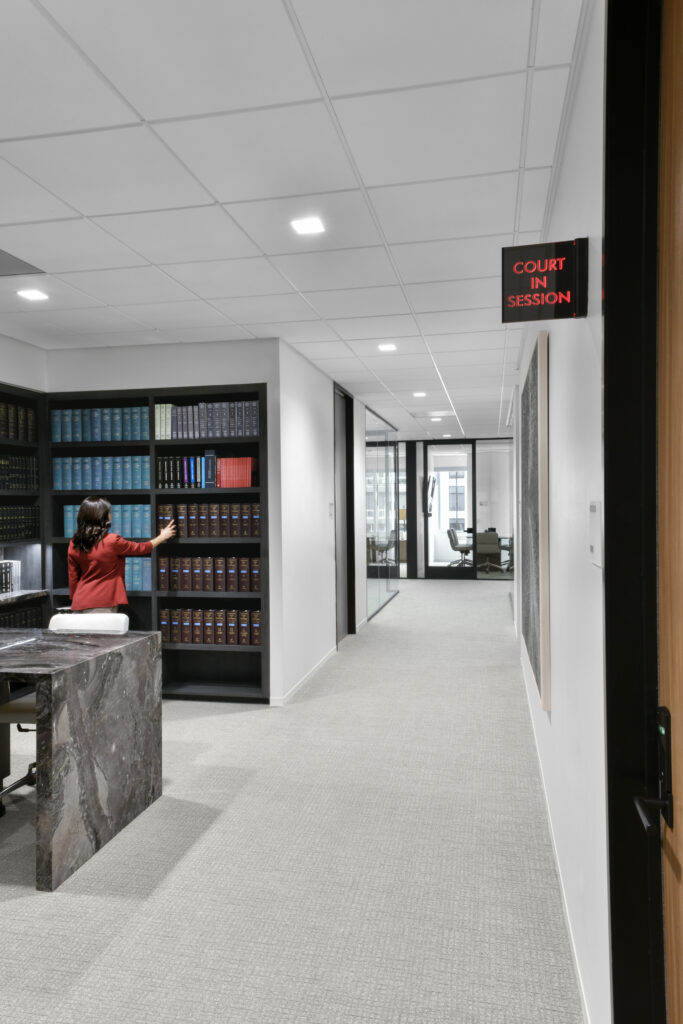
Chauvin: Narrower than a conference room, the virtual court rooms are designed so an attorney may either sit or stand (using a height-adjustable table). Neutral colored fabric wrapped panels serve as a non-distracting backdrop while contributing to the acoustic performance of the room. Designed to eliminate outside noise, provide privacy and cut down on reverberation. Cameras and screens are set for visibility both of the attorney and of other participants on the screen. Off-camera a table is provided for additional team members to observe and support the attorney during the proceedings. Also out of camera view are doors leading to the hallway and to a break-out space. Outside the doors is a lighted “Court In Session” sign that lets others know not to disturb.
The Lawbook: Do you have plans for the video studio beyond depositions?
Gargiulo: The opportunities are really endless. From a marketing side, we’ve used video contractors and off-site locations to create videos for our website and attorney bios. We now have the capability to do that in-house. Another example – our attorneys often produce written legal alerts to notify clients of changes in the law that could impact their business. We can now turn those into a video format, which would make our news more portable and easier to digest. We also have plans for e-learning services offered through our consulting subsidiary, Gray Reed Advisory Services. Stay tuned for more info on that development!
The Lawbook: What were some of the design/amenity ideas that didn’t make it to the final product?
Abel: By designing to the budget there were a few ideas that didn’t make it to the final design. However, due to rapidly changing, unpredictable supply chain issues, we had to re-select a few materials and scale back the quantities on a few others. We presented a concept for a custom ceiling tapestry over the staircase. The tapestry would add color, acoustics and visual interest. We sacrificed it to off-set construction inflation. Instead, acoustics were addressed with acoustical gypsum board while custom rugs provide pops of color.
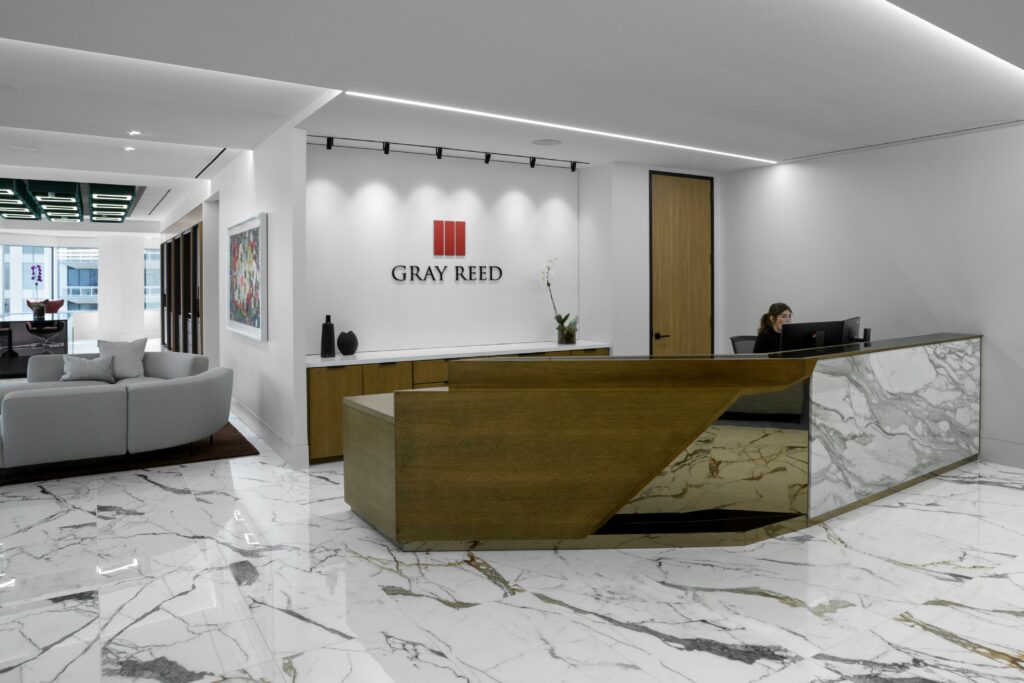
The Lawbook: Is there anything else you would like to add?
Gargiulo: Our new space has coined a new phrase. Over the last couple of years, everyone has most certainly become familiar with WFH or Work From Home. However, our space has generated questions about how one might Live At Work, ironically abbreviated LAW.
Chauvin: There were several aspects of the design that were important to Gray Reed, using glass to provide transparency and bring in natural light; a timeless, warm neutral color palette; accent lighting to highlight art; and acoustic privacy. Mitigating sound played a huge role in the designing of the space. We worked with an acoustic consultant to ensure acoustic separation throughout most of the space. We successfully created a space where sound does not travel, and private conversations stay private.
Publisher’s Note: This article is premium subscriber content and is published outside of our paywall.
